

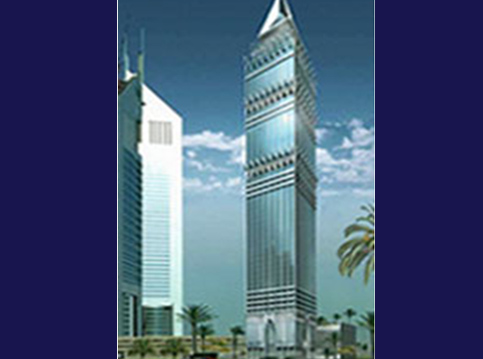
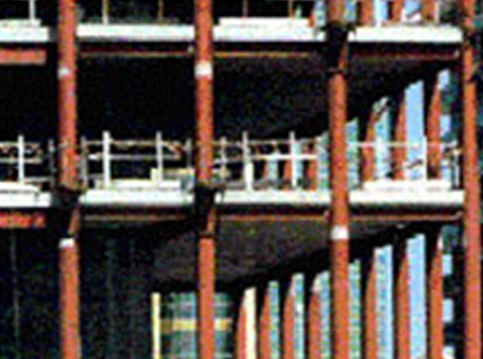
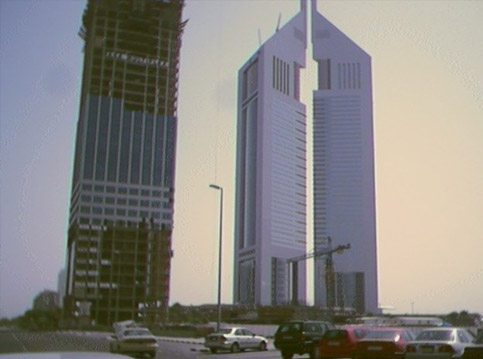
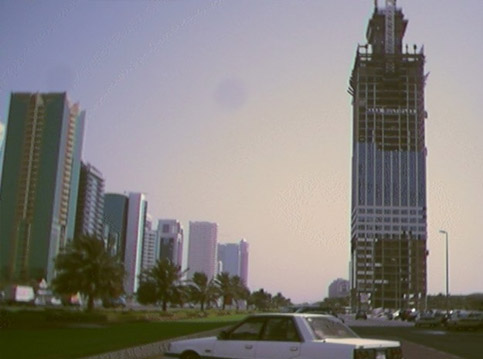
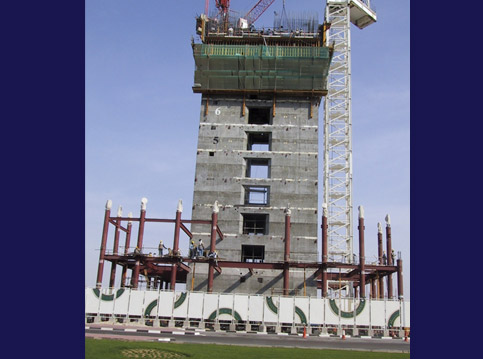
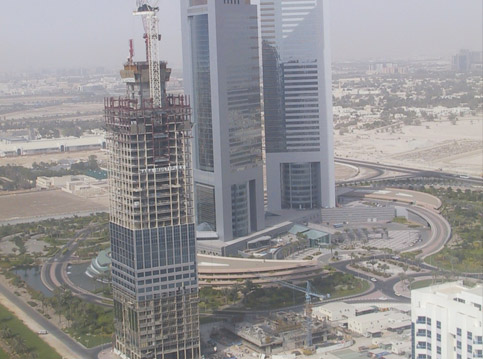
"The Tower" project not only is striking in its bold architectural statement, it is highly interesting in its structural concept. The engineering approach has succeeded in managing two aspects of steel construction for optimum speed and economy: these are the fire protection and the treatment of floor slabs.
The main structure is made of tubular steel columns (CHS profiles) filled with concrete which is reinforced to take over the structural stability in the unlikely event of a fire in this very sophisticated building. The floor slabs are hollow core pre-stressed concrete planks with 7 to 8 m spans, which dispense with the cumbersome and costly requirement of steel decking. Thanks to these effective features the turn around construction time per floor is just under three days.
Among the interesting details of this unusual building are the pyramidal crown which tops the structure, and the belt trusses at floor 31 and 32 which transfer the efforts within the steel frames to the concrete spine of the construction.